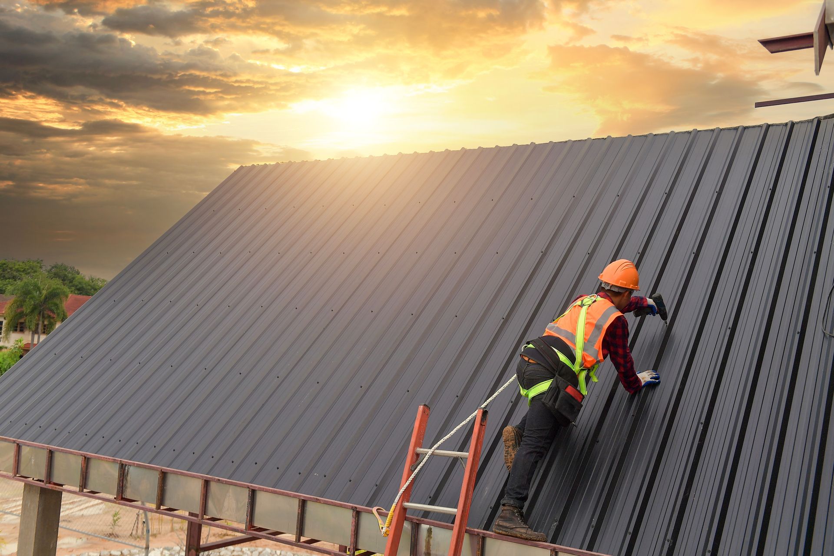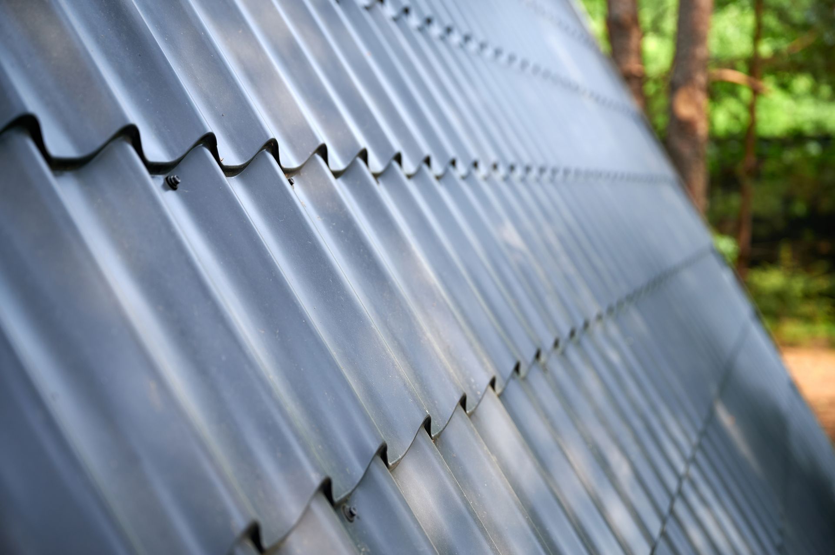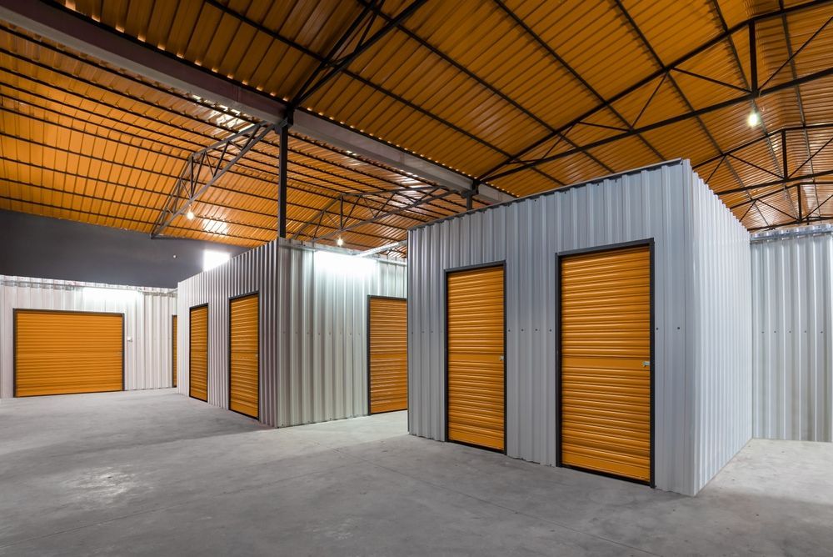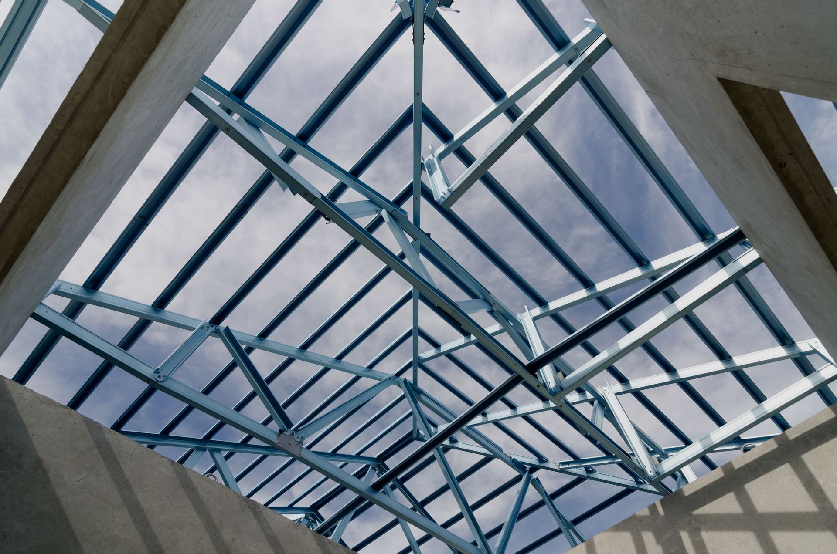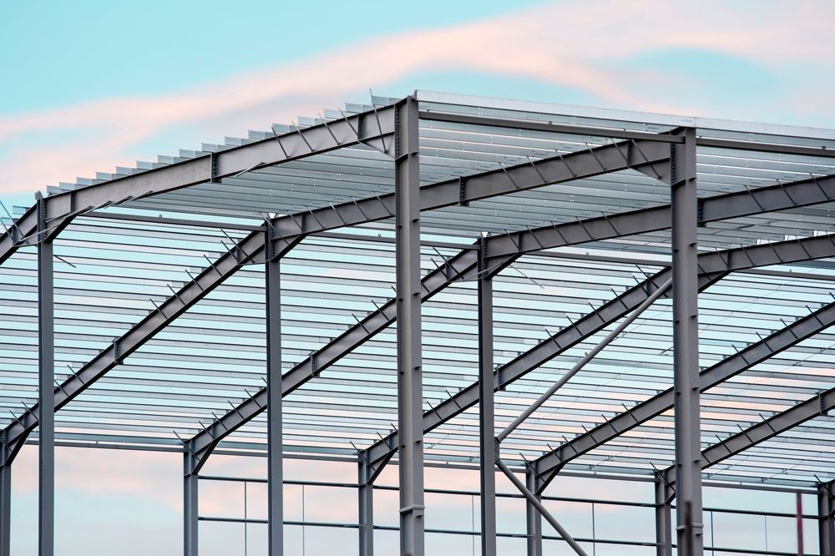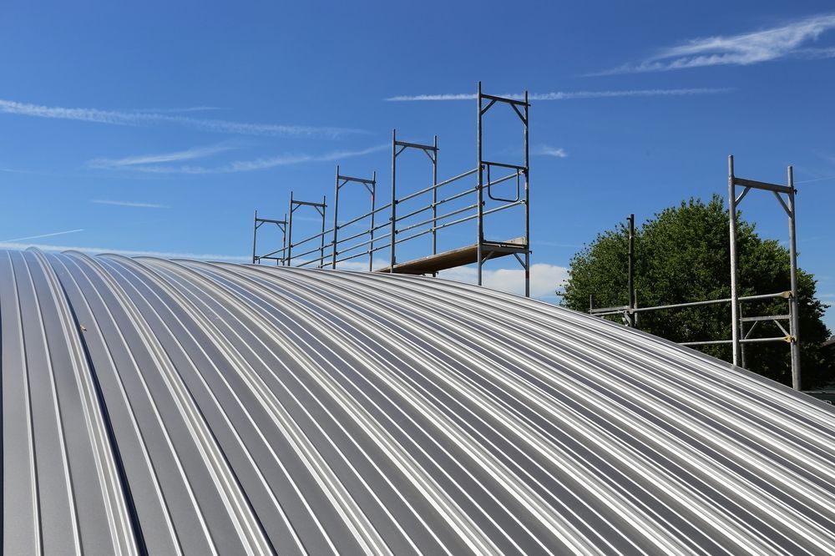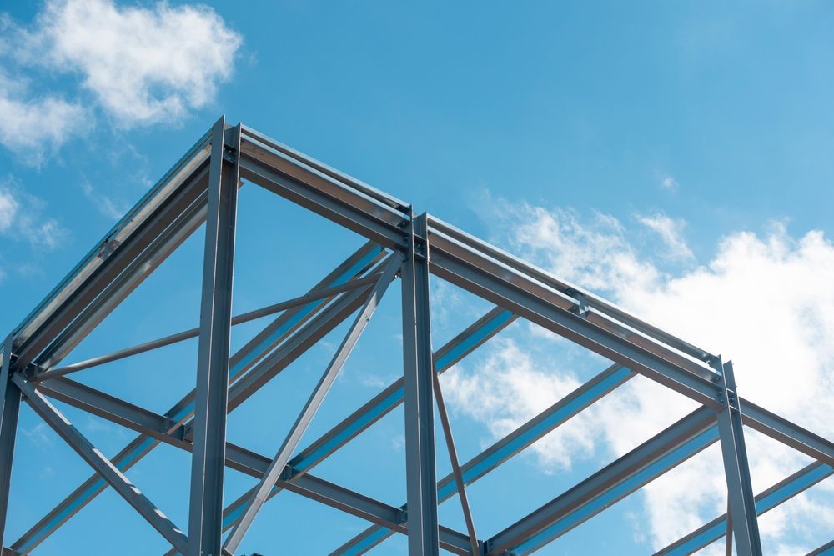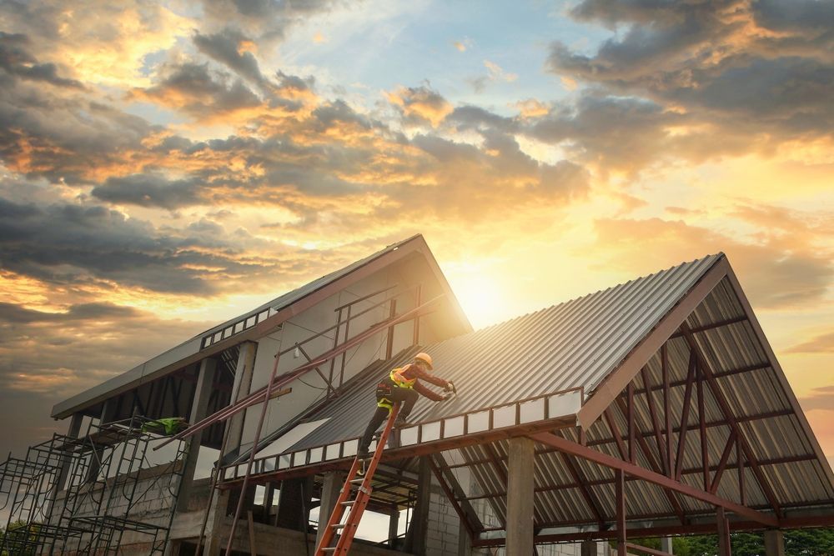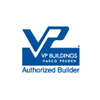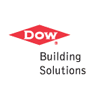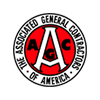Understanding the Engineering Behind Pre-Engineered Steel Structures
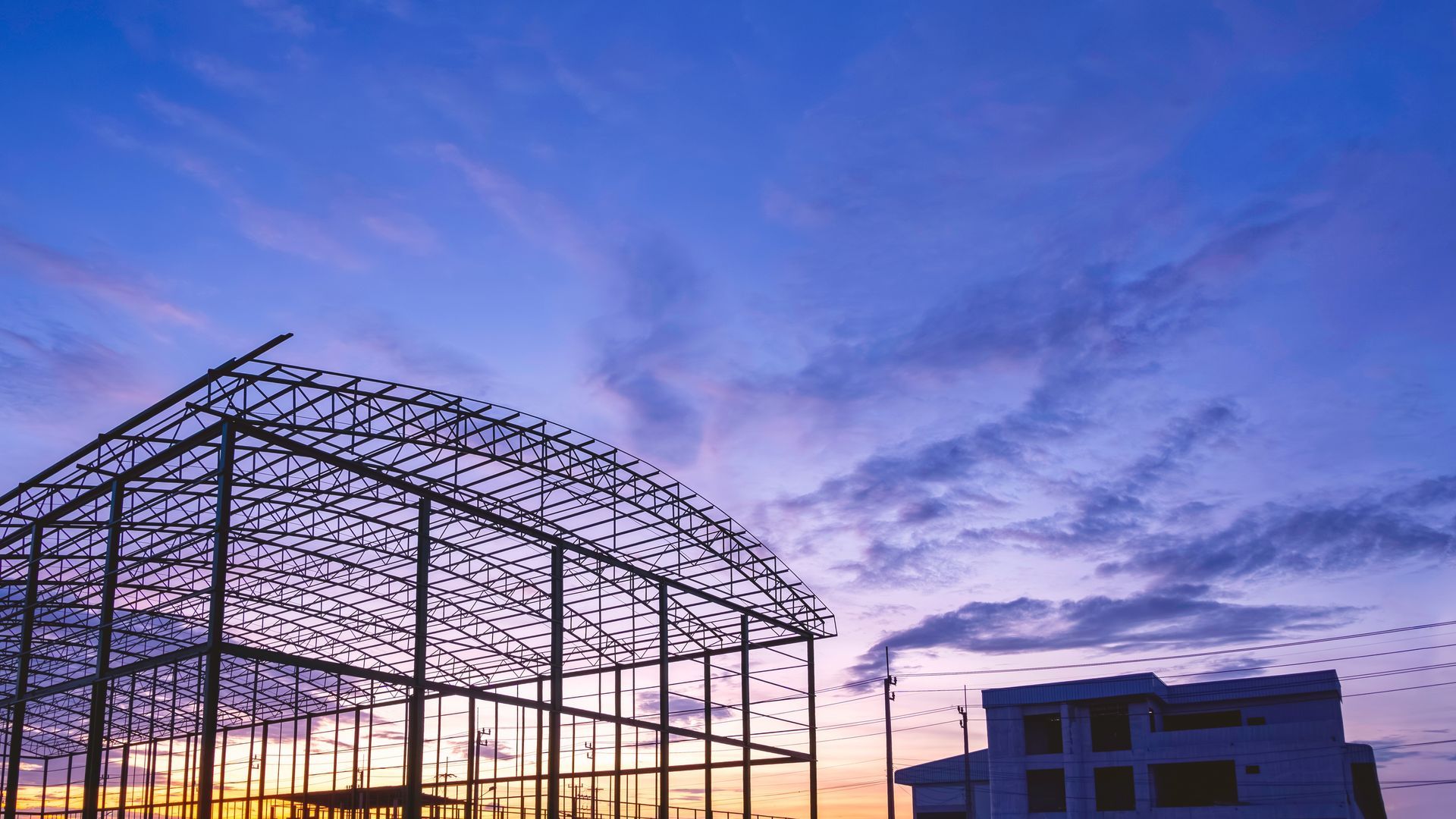
The demand for cost-effective, durable and energy-efficient buildings has led to the widespread adoption of pre-engineered steel structures, also known as PEBs. If you've ever wondered how big warehouses, sports arenas or even retail stores go up so quickly, chances are they were built using pre-engineered steel structures.
These structures have revolutionized the construction industry, offering a streamlined approach that enhances efficiency while maintaining structural integrity, making commercial construction faster, more cost-effective and energy-efficient.
What Are Pre-Engineered Steel Structures?
Pre-engineered steel structures are factory-fabricated buildings designed to meet specific requirements before being shipped to the construction site for assembly.
Instead of cutting, welding and adjusting materials on-site (which takes extensive time and effort,) PEBs come with pre-cut and pre-welded parts that fit together perfectly. Because work is done beforehand in a factory, once they are on-site, construction is faster and costs less.
PEBs have three main components:
- Primary Framing: This is the main framework and includes rigid steel frames such as columns and rafters that are designed to support the building’s load.
- Secondary Framing: Secondary framing includes purlins, girts, and eave struts that provide additional structural stability.
- Cladding and Roofing Systems: These are made of durable metal panels that protect the structure from the elements.
The Engineering Principles Behind PEBs
1. Structural Design Optimization
The design of pre-engineered steel structures is based on computer-aided engineering (CAE) software, which optimizes the building’s structural integrity while minimizing material waste. Engineers use sophisticated algorithms to determine the most efficient way to distribute loads across the building, which ensures that the structure is both lightweight and strong.
Key design considerations include:
- Load calculations (dead loads, live loads, wind loads and seismic loads)
- Structural stability and stress distribution analysis
- Compliance with local and international building codes
By optimizing these factors, PEBs can be designed with precision and maximum efficiency in material usage and construction time.
2. High-Quality Materials and Fabrication Standards
Pre-engineered steel structures rely on high-strength steel components that undergo rigorous quality control during the fabrication process. The materials used in PEBs are designed for superior durability, as well as:
- Corrosion resistance with galvanized or coated steel.
- Fire resistance for enhanced safety.
- High load-bearing capacity to withstand extreme weather conditions.
Each component is fabricated in a controlled environment, reducing inconsistencies and ensuring precise assembly on-site.
3. Efficient Load Distribution and Stability
One of the key engineering aspects of PEBs are their ability to distribute loads efficiently. The rigid frame design ensures that weight and stress are evenly dispersed across the structure, reducing the risk of weak points.
Several load distribution methods are used in PEBs are:
- Rigid Frame Systems: Provide maximum load-bearing capacity with minimal material usage.
- Tapered Beam Design: Optimizes material use by adjusting beam thickness according to stress requirements.
- Bracing Systems: Enhance lateral stability and prevent excessive movement in high-wind or seismic areas.
These techniques ensure that PEBs maintain their integrity over time, even under extreme conditions.
4. Modular and Customizable Design Flexibility
Another major advantage of PEBs are their flexibility in design. Unlike conventional construction, which often requires extensive modifications for expansion, PEBs can be easily customized to meet specific needs.
Customizable elements of PEBs include:
- Roof pitch and panel options
- Clear-span or multi-span layouts
- Door and window placements
- Insulation and ventilation systems
This modular approach allows businesses and property owners to design buildings that meet their functional and aesthetic requirements without significant additional costs.
5. Sustainability and Energy Efficiency
Pre-engineered steel structures are designed with sustainability in mind. Engineers focus on energy efficiency by incorporating features that increase energy efficiency.
Some of these include:
- Cool Roof Coatings: Reflect sunlight and reduce heat absorption, lowering cooling costs.
- Insulated Metal Panels: Improve thermal performance and reduce energy consumption.
- Recyclable Materials: Steel is one of the most recycled materials in the world, making PEBs an environmentally friendly choice.
By integrating these elements, PEBs not only reduce their environmental impact but also provide long-term savings in energy costs.
Advantages of Pre-Engineered Steel Structures
Faster Construction and Reduced Labor Costs
Because the components in PEBs pre-fabricated, on-site construction is significantly faster than traditional building methods. This efficiency translates to lower labor costs and quicker project completion, allowing businesses to become operational sooner.
Cost-Effectiveness
Optimized material usage, reduced construction time, and lower maintenance costs make PEBs an affordable option for a wide range of applications. The long lifespan of steel structures further enhances their cost-effectiveness compared to other building materials.
Durability and Resilience
Designed to withstand harsh environmental conditions, PEBs offer superior protection against wind, fire and seismic activity. This durability ensures long-term performance with minimal maintenance.
Scalability and Adaptability
PEBs can be easily expanded or modified as business needs evolve. The modular nature of these structures allows for seamless additions without disrupting existing operations.
How Pre-Engineered Steel Structures Can Be Used
Due to their versatility, PEBs are used in various industries and settings:
- Industrial and Warehousing: Large, open spaces with clear spans for manufacturing and storage.
- Commercial Buildings: Retail stores, office spaces, and shopping centers.
- Agricultural Facilities: Barns, livestock shelters, and grain storage.
- Sports Arenas and Recreational Centers: Large facilities requiring open areas and durable structures.
Get in Contact with Paramount Metal Systems
At Paramount Metal Systems, we specialize in providing high-quality metal roofing solutions tailored to the needs of Arkansas property owners. Contact us today at 800-505-9062 to learn more about how we can help you enhance your roofing system with a metal retrofit solution!
