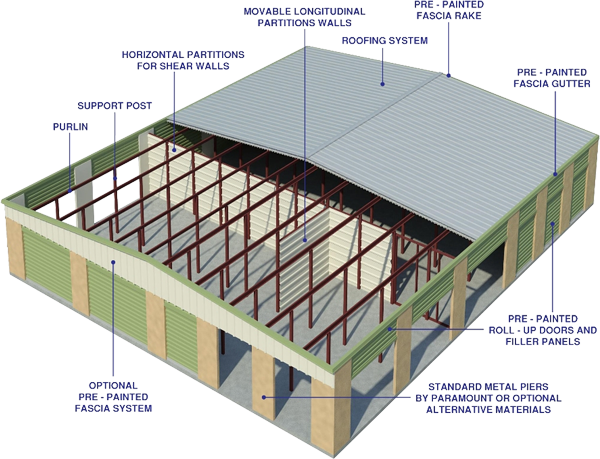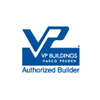Single Story Self Storage Systems
Single Story Storage Systems
Designed to offer the owner/developer a top-quality, light-gauge steel building system at an economical price, Paramount’s single-story storage systems maximize structural framing, allowing greater cost savings. To provide maximum flexibility to meet market demand, climate control, hallway systems, wide bay spacings, and tall eave heights can be integrated into your floor plan design.
FEATURES & BENEFITS
- Maximizes structural framing for greater design flexibility.
- Galvalume® Partitions act as shear walls in horizontal applications.
- Designs for all states and local codes – including high wind areas in coastal regions.
- Compatible with virtually any exterior finish, such as pre-finished metal panels, masonry block, tilt-up construction, brick, or synthetic finishes like stucco or Dryvit®.
- Can be integrated with standing seam roofing (unexposed fasteners) to minimize potential problems or exposed fastener roofing panels.
- Applicable trim packages to desired roof framing plans are available.
- Galvalume® and pre-painted material warranties are available up to 30 years.
OPTIONAL FEATURES
- Single or 3-piece pier system with pre-painted pier caps. Roof insulation can be added to reduce condensation.
- Separation walls and additional roof insulation for maximum climate control efficiency.
- Pre-painted siding panels and fascia systems. High pitched roofs for increased visibility.
- Clear span systems are available.








