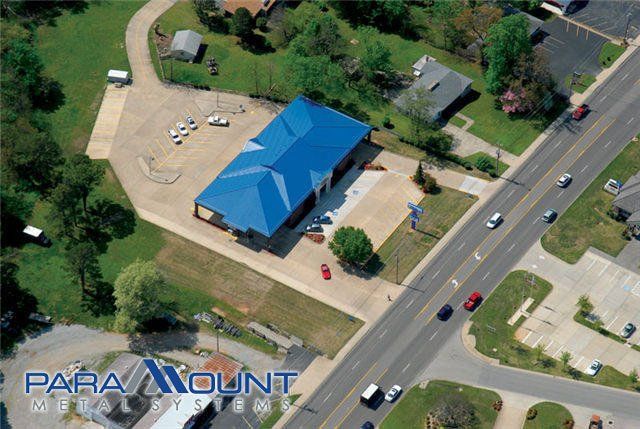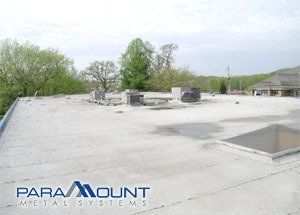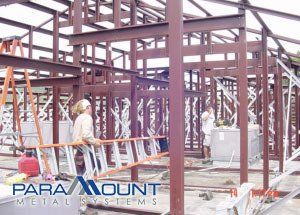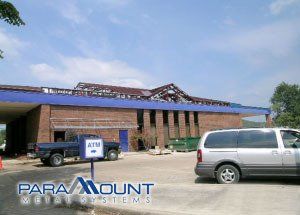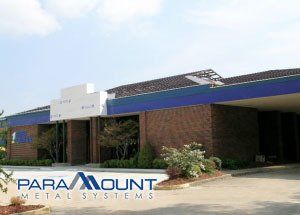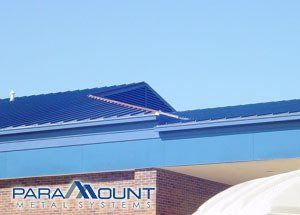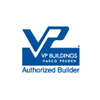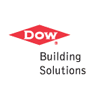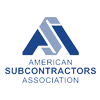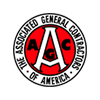First Federal Bank
First Federal Bank
Mountain Home, AR
First Federal Bank of Harrison, Ark, recently underwent a retrofit metal roof upgrade at their Mountain Home branch. The 12,000 square foot building was originally built with a flat roof that, over the years, resulted in continuous maintenance costs and associated replacement expenses. When the Bank met with their architect, Williams & Dean Associates A.I.A. of Little Rock, the concept of incorporating a new sloped metal roof was presented. The architect had recently attended a cosponsored Retrofit Roofing seminar by MBCI & Paramount Metal Systems, a metal construction specialist/contractor in Little Rock. The design team made up of Williams & Dean, Paramount Metal Systems and MBCI was truly a design-build effort.
| Facility Name: | First Federal Bank — Mt. Home, AR |
|---|---|
| Project Type: | Bank Retro Fit |
| RETROFIT SYSTEMS ENGINEER: | MBCI — Houston, TX |
| SYSTEMS INSTALLER: | Paramount Metal Systems — Little Rock, AR |
| ARCHITECT: | Williams & Dean Associated Architects — Little Rock, AR |
| GENERAL CONTRACTOR: | HDI Contractors — Harrison, AR |
| SUB FRAMING SYSTEM: | MBCI NuRoof — Houston, TX |
| ROOFING MANUFACTURER: | MBCI LokSeam — Houston, TX |
Normally, a roof with simple rectangular geometry would not propose any challenges, but this project was far from normal. The biggest issue to overcome was four large rooftop HVAC units that were to remain on the roof (photo 1). To facilitate these, the retrofit system had to be constructed around and over the units and add passageways for access for their maintenance and possible replacement in future years (photo 2). In addition, roofing over air-handling units such as these would require a properly designed and adequate ventilation system to satisfy their proper operation. To round out the overall upgrade, the bank made several other improvements such as an enhanced ATM drive-up lane, interior space remodeling and a new main entrance to the bank.
The general layout of the existing floor plan was a centrally located bank lobby area flanked by drive-thru lanes at each side. As with any retrofit metal roof design, the existing building’s footprint and rooftop equipment will most likely establish the new roof’s final geometry. In First Federal’s case, the design team wanted the new roof to play a primary role for improving the bank’s curb appeal. When all of these factors came together, the geometry of the new roof would utilize three contiguous roof areas. The roof area over the bank lobby was stepped up at a slightly higher elevation with a louvered Dutch-gable at each end. Then, the two outer areas over the existing drive-thru lanes used a lesser slope so they could valley into the centered roof area (photo 3).
To facilitate additional ventilation needed for the HVAC units, the 22’-0” wide Dutch-gables received custom triangular louvers (photo 4) manufactured by Metallic Products Corp. of Houston. A simple dormer was then added at the rear of the building to permit maintenance access through a 6’-0 wide hinged louver (photo 5). At the front of the bank, an additional dormer was constructed flashing into a new EIFS facade and main lobby entrance (photo 6).
The long-term benefits of retrofitting existing buildings with flat roofs are ever increasing as the nation becomes more and more Green focused. The retrofit concept by itself offers a building owner an opportunity to substantially decrease energy consumption related to heating and air-conditioning. When adding insulation and a “Cool Roof Coating” the energy savings is even greater. For environmental friendliness, retrofit eliminates flat roof tear-off and replacements which reduce landfill waste and the materials used in retrofit applications are sustainable and recyclable with approximately 28 percent originating from previously recycled steel.


