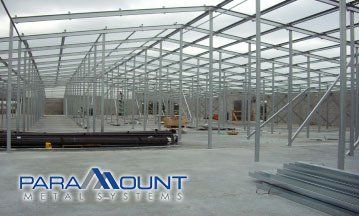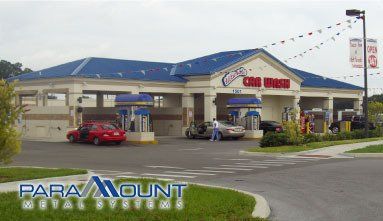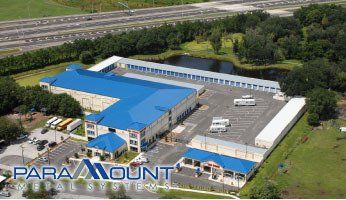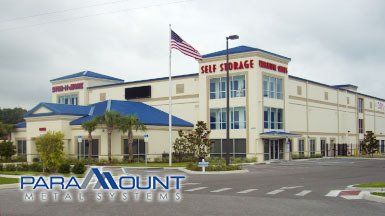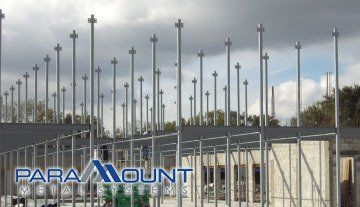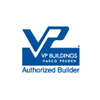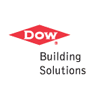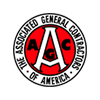Stor-N-More Self Storage
Stor-N-More Self Storage
Self Storage & Car wash
Tampa, FL
This project was constructed at a time when the economy was beginning its biggest downturn since the Great Depression and building material costs were at the most volatile in U.S. history. In a cost-saving measure, Paramount Metal Systems in conjunction with Pat Pillot, Architect, value engineered and redesigned the three story 10x10 structure, utilizing a combination of structural steel and cold form light gauge framing components, in an effort to reduce the weight of the building as well the costs. Since a variety roof framing designs were integrated in this project, standing seam metal roof panels utilized cross bracing and purlin strapping for diaphragm and bracing, eliminating the need for sub-decking. This created a more efficient package for the metal standing seam roof system.
| Facility Name: | Stor-N-More Self Storage - Tampa, FL |
|---|---|
| Project Type: | Self Storage & Car Wash |
| SYSTEMS ENGINEER: | Paramount Metal Systems - Little Rock, AR |
| SYSTEMS INSTALLER: | Paramount Metal Systems - Little Rock, AR |
| ARCHITECT: | Pat Pillot, Architect - Sarasota, FL |
| GENERAL CONTRACTOR: | Par Builders - Largo, FL |
| FRAMING SYSTEM: | MultiFlex Structural and Light Gauge Cold Form |
| ROOFING SYSTEM: | Mirage II - McElroy Metals |
This project utilized a wide spectrum of construction materials that were integrated into the design. Such features called for ground and elevated concrete slabs, masonry block and stucco exterior finishes, steel and wood trusses, structural and light gauge steel, bearing and non-bearing partition walls and a combination of high pitch painted roofs with Galvalume panels for the lower slope single story structures. The mixture of these items required the coordination of a variety of trades that produced quality results.
The single story buildings utilized the traditional 5x10 light gauge steel framing grid on a ¼:12 pitch, while the three story building utilized both structural steel on a 10 x10 grid with columns extending two floors and light gauge framing on a 10x10 grid for the roof framing accelerated the erection process to finish the project 30 days ahead of schedule. All exterior walls are of masonry block with stucco finish.


