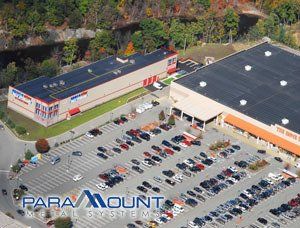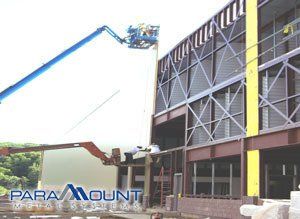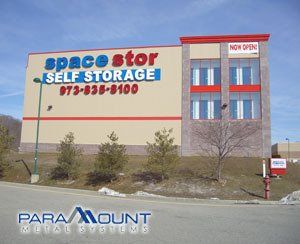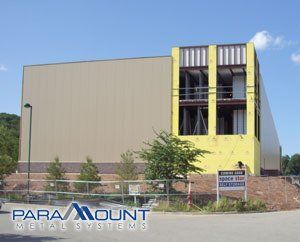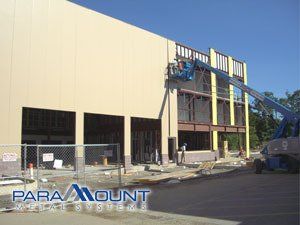Space Stor
space stor
Riverdale, NJ
This project is part of a multi-use development that includes such neighbors as Home Depot, B.J.'s Wholesale Club and Target. The project made a natural fit for the unused area left over since storage does not require a large amount of parking and can be built with multiple levels for maximum unit coverage while utilizing a smaller area of ground.
The project utilized cold form light gauge steel stacked wall system for a basement level and three floors above grade. Structural steel was also intergraded with the cold form to accommodate the long spans in the three loading bays and the office.
| Facility Name: | Space Stor - Riverdale, NJ |
|---|---|
| Project Type: | Multi Story Self Storage |
| SYSTEMS ENGINEER: | Paramount Metal Systems - Little Rock, AR |
| SYSTEMS INSTALLER: | Paramount Metal Systems - Little Rock, AR |
| ARCHITECT: | Timber Architecture Office - Mt. Laurel, NJ |
| GENERAL CONTRACTOR: | Kohl Contractors - Teaneck, NJ |
| FRAMING SYSTEM: | Cold form light gauge steel components w/ bearing stacked wall system |
| SIDING MANUFACTURER: | Vic West - Ontario, Canada |
| ROOFING SYSTEM: | Firestone EPDM |
The exterior siding was 2" foam core panel system (R-17) with embossed finishes on the inside and outside. This eliminated the use of fiberglass insulation and additional panels as the protective liner. The roof was single ply Firestone system over metal deck and insulation board, which is an excellent package when there are roof top units.


