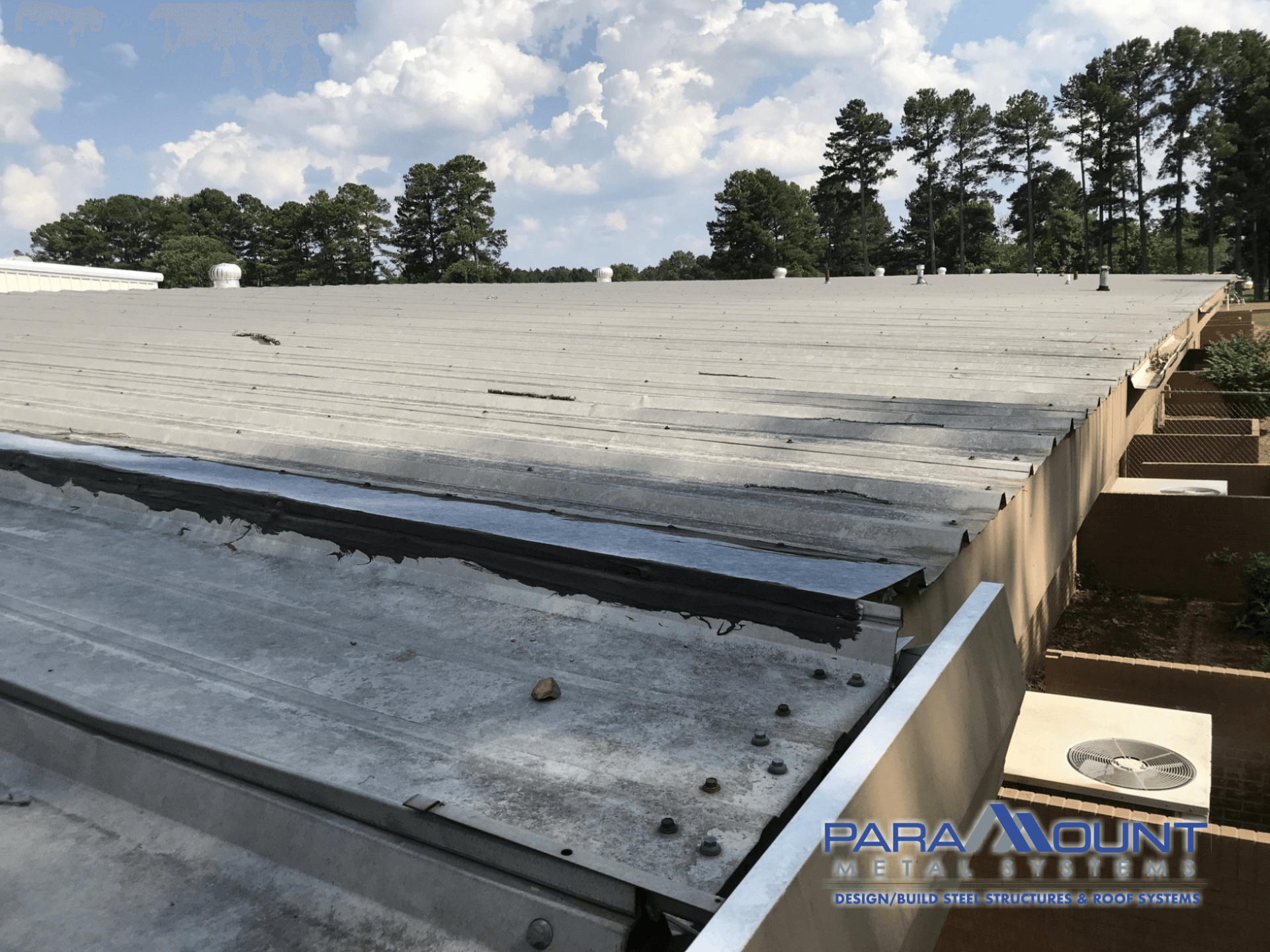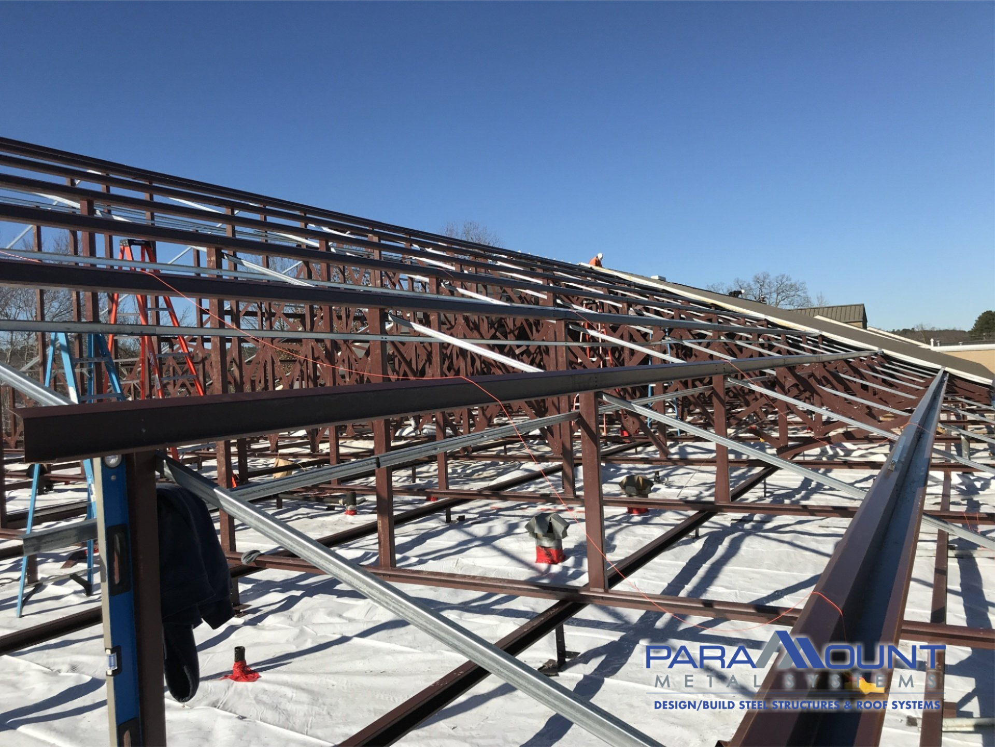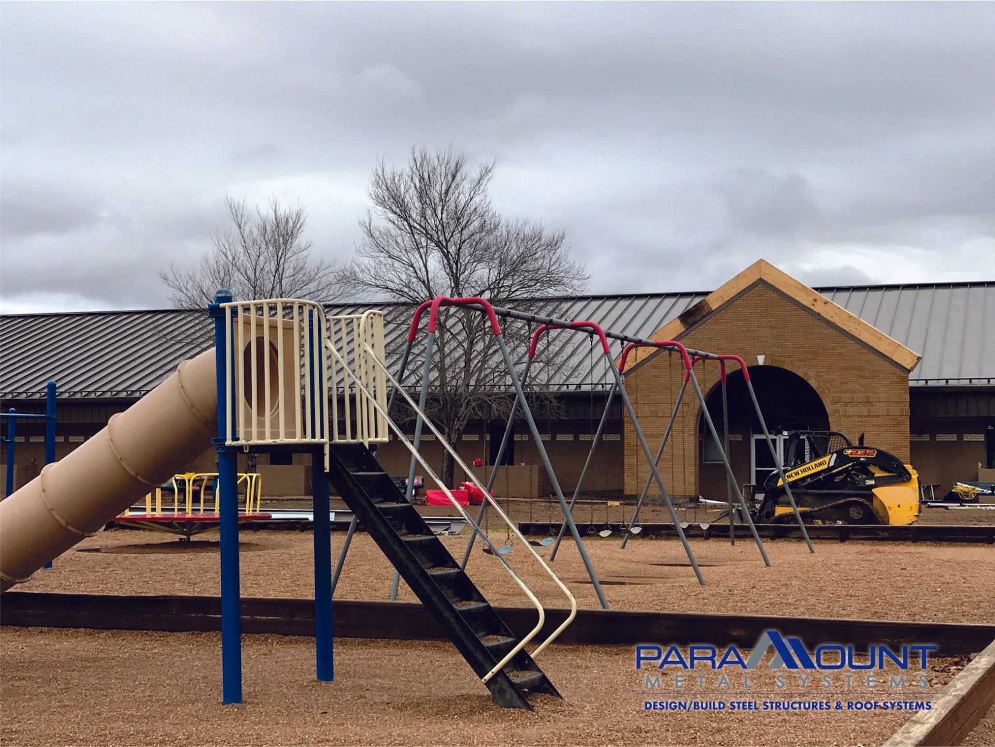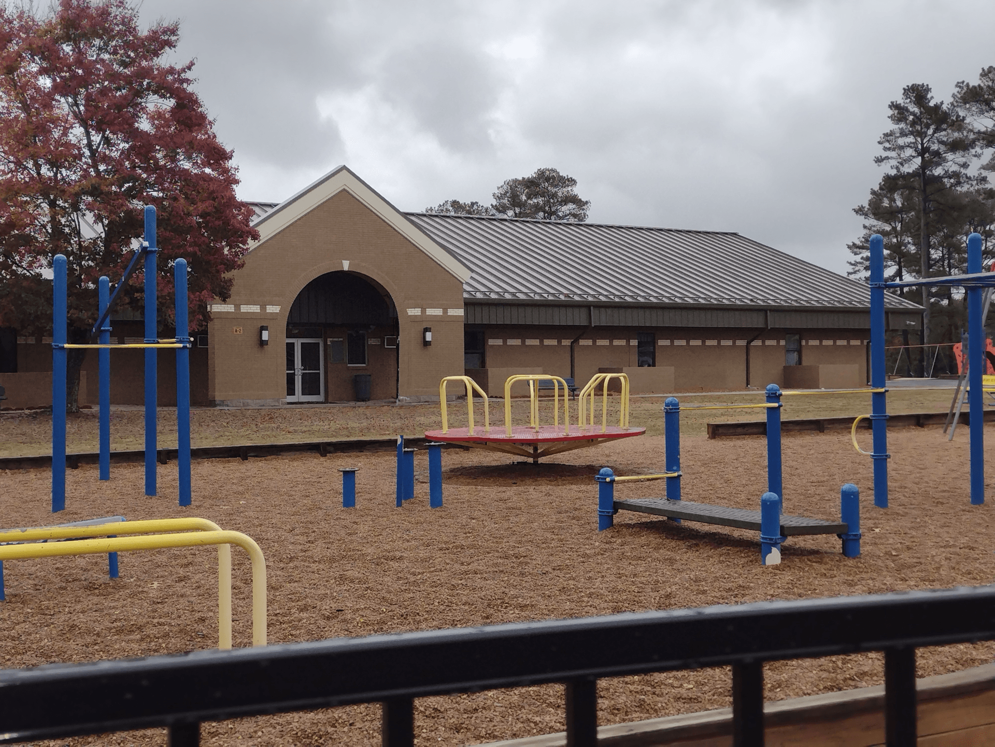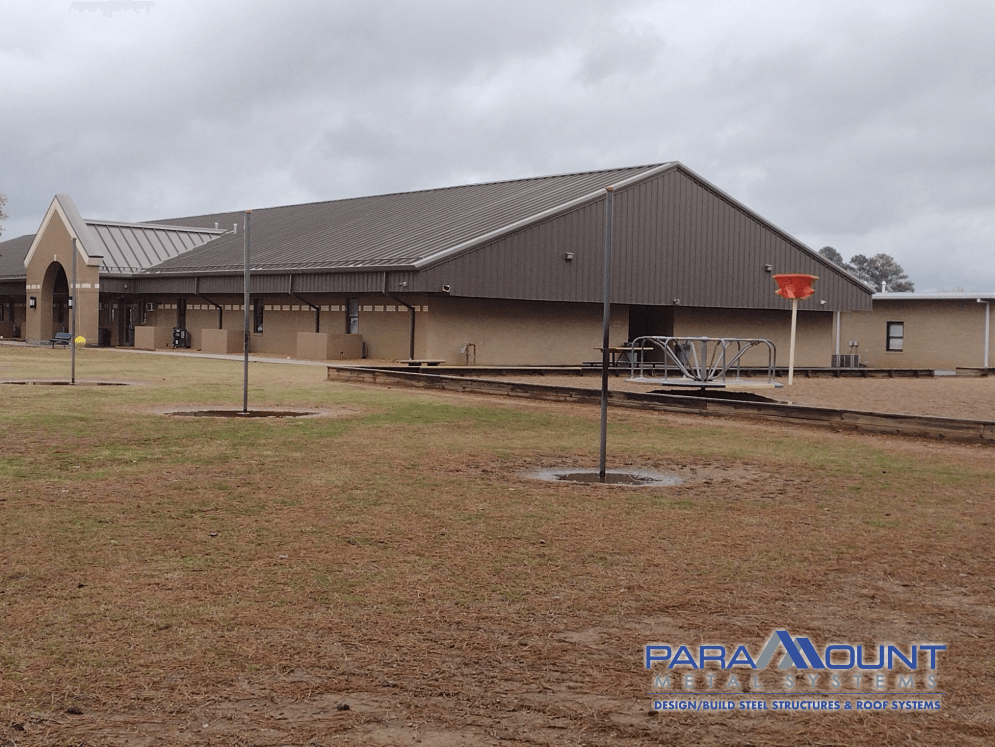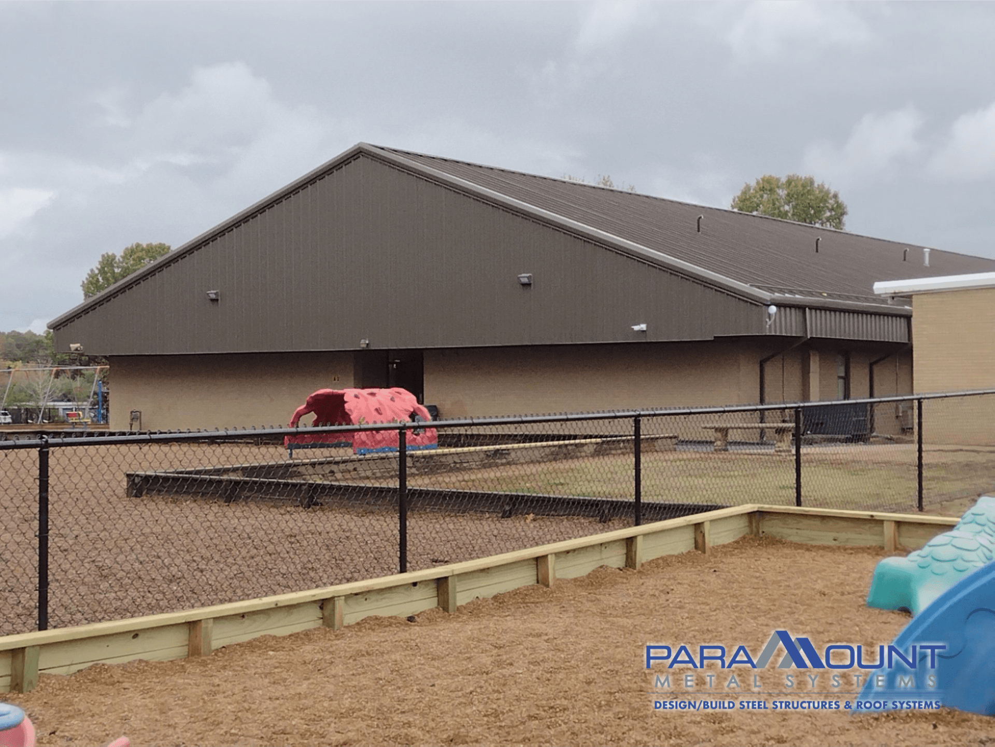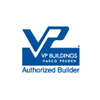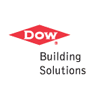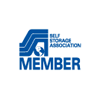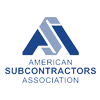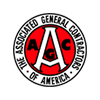Quitman Elementary School
Retrofit (Roof) Project
Quitman, Arkansas
Quitman Elementary School Retrofit (Roof) Project
Quitman, Akansas
When a local elementary school found themselves battling issues with an aging roof, they came to the realization that the roof was beyond repair and would have to be replaced. This determination presented the perfect opportunity for Paramount Metal Systems to put one of our Retro-Frame systems into action. Our retrofit metal roofing system was not only the absolute best option for this roof replacement, but it also allowed us to meet the aesthetic requests of the client.
| PROJECT NAME: | Quitman Elementary School Retrofit (Roof) |
|---|---|
| PROJECT TYPE: | Public - Institution / Education |
| DESIGN COORDINATOR: | Paramount Metal Systems – Little Rock, AR |
| SYSTEMS INSTALLER: | Paramount Metal Systems – Little Rock, AR |
| CONSTRUCTION MANAGER: | Delk Construction Company |
While this project only involved 20,200 sq. ft., the installation of the framing system and standing seam panels would be met with challenges. With the project scheduled to start prior to the school’s Christmas break and run into the following spring semester, there were additional precautions and provisions that would be necessary. First, the building was going to be in use during the retrofit, so the safety of the children and personnel in attendance would need to be a top priority. Second, the winter weather in Arkansas can be difficult to predict and meant we had to be ready to adjust schedules quickly as inclement weather occurred.
It was imperative to the school district that the new roof match an adjacent building in regard to both the facade and roof profile. Meeting the client's requests involved using a 5:12 pitch retrofit roof system framed with steel posts and purlins in a 5x10 grid system. The system was erected on top of an existing Tectum deck and ballast roof system. The roof panels used for the retrofit application provided a blend of strength, aesthetics, and a variety of options, which ultimately resulted in a roof that blended well with the surrounding buildings on campus, thus allowing us to meet the client's expectations.
The client, in choosing this option, will also realize significant long-term savings with reduced maintenance, insurance costs, and increased energy efficiency compared to other types of roofs.


