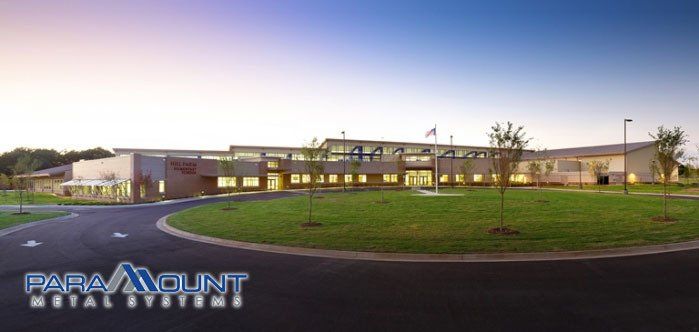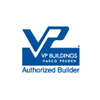Hill Farm Elementary School
Hill Farm elementary school
Bryant, AR
Paramount Metal Systems Receives National Award
MEMPHIS, Tennessee, February 26, 2013 – A structure built by Paramount Metal Systems of Little Rock, AR has been honored by Varco Pruden Buildings, one of the nation’s largest providers of metal building systems.
Paramount Metal Systems has been named to Varco Pruden’s 2012 Hall of Fame for the Hill Farm Elementary School located in Bryant, AR. The 88,000 square foot school structure was completed in August 2012.
The highly competitive Hall of Fame Awards are presented annually to the independent authorized Varco Pruden builders whose work reflects outstanding integration of building systems, products, architectural appearance, end use and design. Varco Pruden, a division of BlueScope Buildings North America, Inc., has a network of more than 1,000 builders in the United States and Canada.
| FACILITY NAME: | Hill Farm Elementary School - Bryant, AR |
|---|---|
| PROJECT TYPE: | New Construction |
| PRE-ENGINEERED BUILDING SYSTEM: | Varco Pruden |
| SYSTEM INSTALLER: | Paramount Metal Systems — Little Rock, AR |
| ARCHITECT: | Jackson, Brown, Palculict Architects — Little Rock, AR |
| GENERAL CONTRACTOR: | Clark Contractors — Little Rock, AR |
The $17,000,000.00 facility was design by Jackson, Brown. Palculict, Architects and General Contracted by Clark Contractors both of Little Rock, AR.
A pre-engineered metal building system was selected for the design of Hill Farm Elementary School for several reasons. First, due to the time frame in which the owner needed this facility online, this system best met the construction phasing schedule. Second, the efficiency of the bay spacing worked well with the owners program and allowed large open windows for natural day lighting of the education and circulation spaces. Third, the cost of the system met the established budget constraints. Finally, the insulated envelope and panel finish enhanced the energy goals of the project. The system was also conductive to allowing larger windows and natural light in the primary and secondary circulation volumes giving a clear flow or instinctive way finding for the students and staff. The facility was designed with the purpose of educating the students on the building systems. Exposing the mechanical, electrical and structural systems enhances this concept of “the building as a teaching tool” and gives the students a better understanding of the building systems.
Varco Pruden’s Hall of Fame Awards are presented for a range of industrial, commercial, retail and municipal projects. “The Hall of Fame is proof positive that our builders continue to challenge the boundaries by seeking new and innovative ways to prove that pre-engineered buildings are the system of choice,” said Chuck Haslebacher, president of Varco Pruden.
“This was truly a well-organized project from the beginning and it was reflected by the product that was delivered,” said David Dodge, President of Paramount Metal Systems. “We are proud that we represented Varco Pruden in a matter that would deem us worthy of such an award.”
Paramount Metal Systems is a design and build contractor that specializes in pre-engineered steel structures as well as architectural and retrofit roof systems. Paramount serves a multitude of markets including new construction, conversion and renovation, self-storage building systems, office, warehouse, retail, educational institutions and various other commercial and industrial applications.









