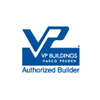Devon Self Storage
devon self storage
Memphis, TN
What do you do after you purchase a 40 year old project that has not had proper maintenance for 35 years of its life? You face lift and update. This project in Memphis had failing exterior masonry, failing roofs, old swing out overhead doors, peeling paint, and asphalt deficiencies. There were a total of twelve buildings and over 135,000 sqft along with a 1200 sqft live in an office/apartment.
| PROJECT NAME: | Devon Self Storage - Memphis, TN |
|---|---|
| PROJECT TYPE: | Self-Storage Rehab |
| SYSTEMS ENGINEER: | Paramount Metal Systems |
| SYSTEMS INSTALLER: | Paramount Metal Systems |
| ARCHITECT: | Hugh Northern, Architect |
| GENERAL CONTRACTOR: | Paramount Metal Systems |
| SIDING MANUFACTURER: | N/A |
| ROOFING SYSTEM: | Mirage II - McElroy Metals |
So with budget in hand the new owners enlisted Paramount to get them the biggest bang for their buck. It was decided that this project would be done in two phases. Offering our design built services, along with trades for practically every aspect of a new project we set out bring this project up to a higher standard.
Two buildings were decided to be eliminated completely. Structural wall failures as well as roofs that were barely supporting its own weight were to be the future areas for outside parking. We began this process working around occupied spaces and relocating existing tenants.
With our thought toward being as environmentally friendly as possible, we met and researched various ways to either dispose or recycle of all unwanted materials. For insistence, masonry block was crushed on site and stripped of any rebar and used for fill material, pee gravel removed from the condemned buildings was used for driveway base, rebar and any metal such as frames, purlins, partitions were crushed and recycled, paint on the remaining masonry walls was removed by soda blasting, and the discards of the asphalt milling was also recycled.
The entire project’s remaining masonry walls were slurry coated and double coated with PPG brand paint finish. Deficient areas were repaired prior to slurry coating. Half of the remaining buildings were retro-fitted with new Galvalume standing seam roof with gutters and downspouts along with back sheeting with metal panels and capping parapet walls. Roll up doors from Wayne Dalton were replacing those in the unoccupied units. Others will be replaced as the units become available. New entry gate system and front fencing replaced the standard chain link/barb wire with an attractive ornamental iron system and black coated chain link. Reconfigured landscape theme was also included to provide a higher curb appeal.
With the rental units being brought up to a higher standard, the 275 sqft office was much in need of upgrading as well. We created a color 3D model of the future reception area as well as the exterior. Since the office also included a two bedroom living quarters, which was to be eliminated, the interior was completely gutted and allowed for a new customer restroom, private manager’s office, relocation of mechanicals, in-office storage room and more than triple the customer service area, allowing for a display of accessories and packing supplies. The office also received new store front glass replacing the aluminum windows as well as a new residential entry door, tile floors, more than twenty five recess can lights and a new custom counter area to greet their customers.
Given the perils of remodeling with a facility that remained in operation and ill-constructed masonry walls needing to retrofit structural reinforcement, Paramount was able to overcome those hurdles and provide additional upgrades with less than 5% over the original budget and completed in the time line that exceeded everyone’s expectations.














