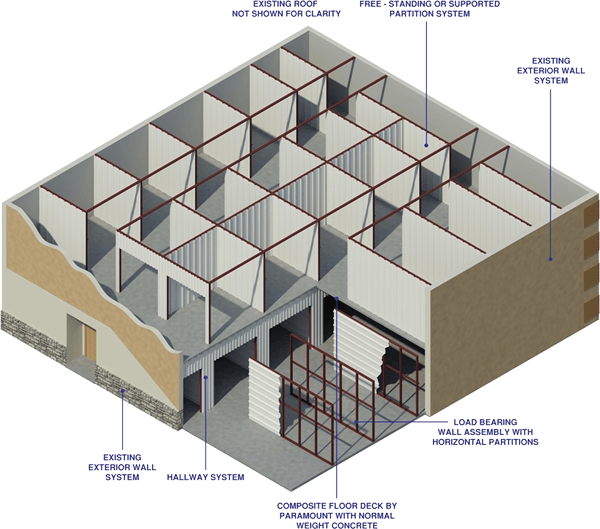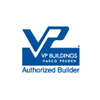Single & Multi-Story Story Conversions
SINGLE & MULTI-STORY
CONVERSIONS
Paramount offers a load-bearing floor system as an economical way to convert existing buildings into single or multi-floor storage space. This system can be integrated to work with virtually any type of existing building structure.
FEATURES & BENEFITS
- Floor plans can be designed to your custom unit mix layout.
- Second floor partitions can be free-standing design for greater flexibility or fixed walls with structural supports.
- Galvalume® partitions act as shear walls in horizontal applications.
- Climate control features can be easily integrated into designs.
- Compatible with all hallway and door systems.
- Can be designed to work with practically any existing building structure such as tilt wall, metal building, masonry and conventional.
- Elevated floor systems can meet U.L. rating for fire safety requirements.
- Elevated floor systems comply with codes for 125 lbs/psf floor load required for storage with normal weight concrete.
- Auxiliary loads are designed to accommodate sprinkler and mechanical systems.
IMPORTANT NOTE
- Existing ground floor slabs should be analyzed and determined to be adequate to accept new loads imposed by the floor system.








